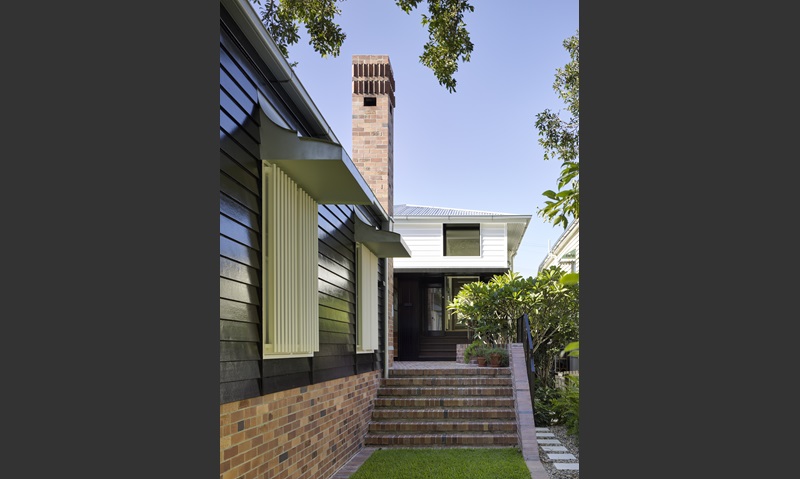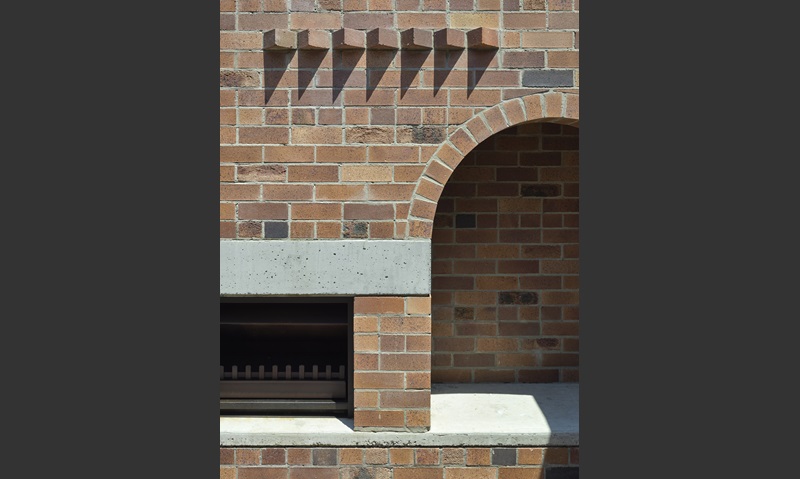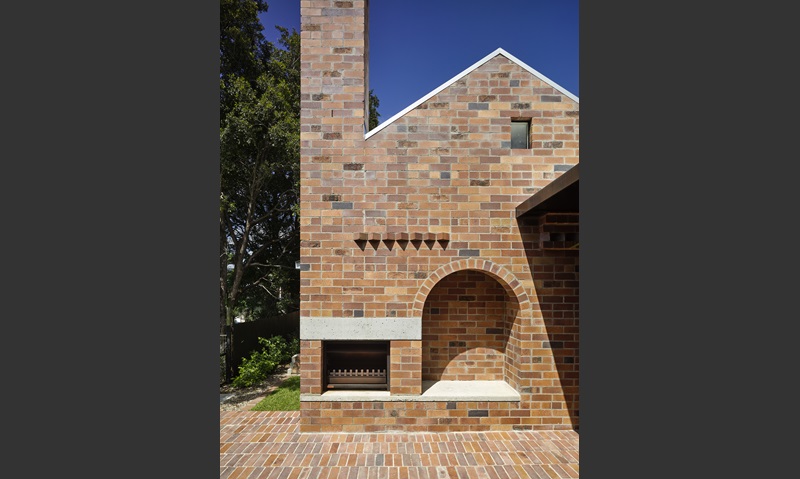West End Cottage, a Vokes and Peters project in Brisbane QLD, is an existing pre-war cottage, carefully modified and extended to rejuvenate its historic structure whilst ensuring flood immunity methods were employed in an affected site. The solution was to create a new brick courtyard at the heart of the building – perfect or a family home where access to the outdoors is critical. This robust space does well to introduce natural daylight, encourages passive ventilation, and permits the presence of nature to permeate the rejuvenated building.
There is articulation in the brick coursing, as a blend of five different brick types were employed in the build, including: Macarthur Mix and Mowbray Blue from the PGH Bricks Dry Pressed Architectural range, Blackett from the Crafted Sandstocks range, with Black and Tan, and Copper Glow from the Smooth range.
Masonry used in this build is also sufficiently robust, enough to survive a possible flood inundation on the property. Conceived as a piece of terrain, the masonry courtyard draws the garden toward the living areas of the cottage. An outdoor fireplace, brick chimney, and arched firewood recess work to capture north light throughout the day. Another key feature of the home is a broad brick stair, providing a place of rest, as well as allowing easy access into the backyard.
Architect: Vokes and Peters
Photography: Christopher Frederick Jones






