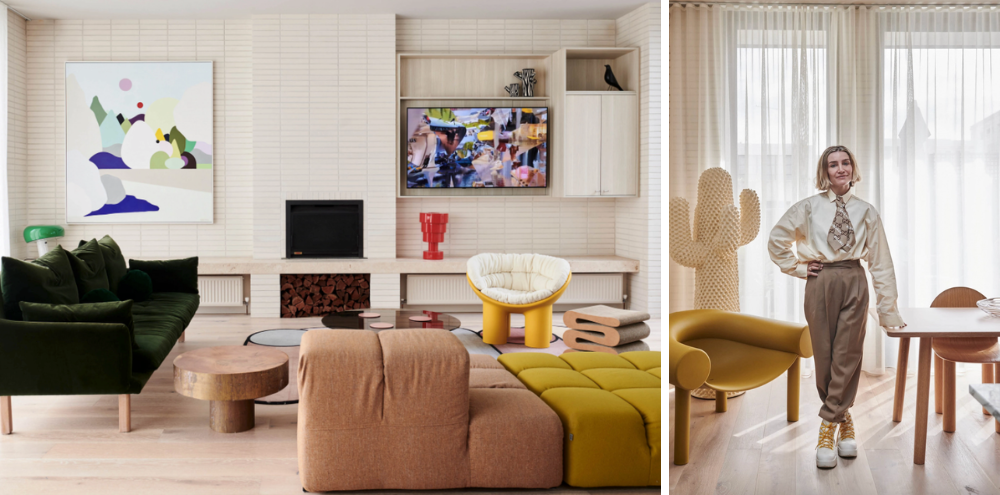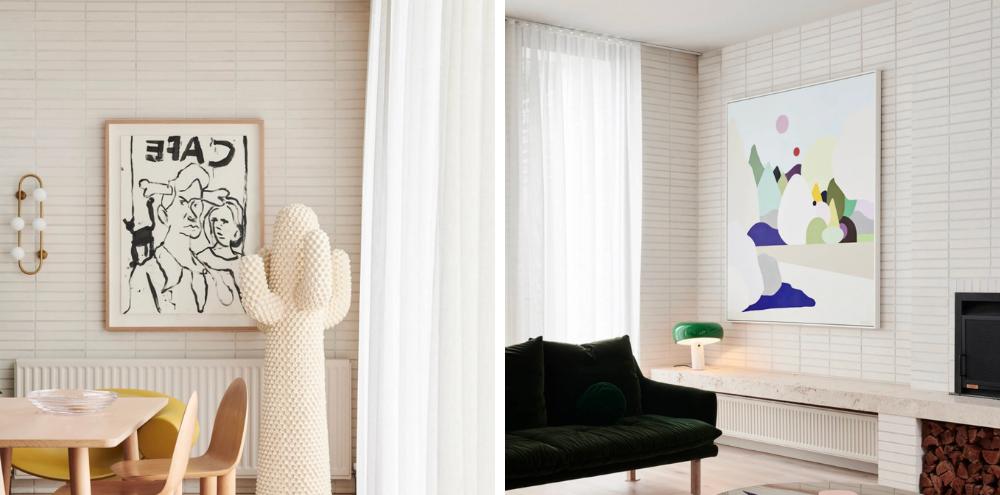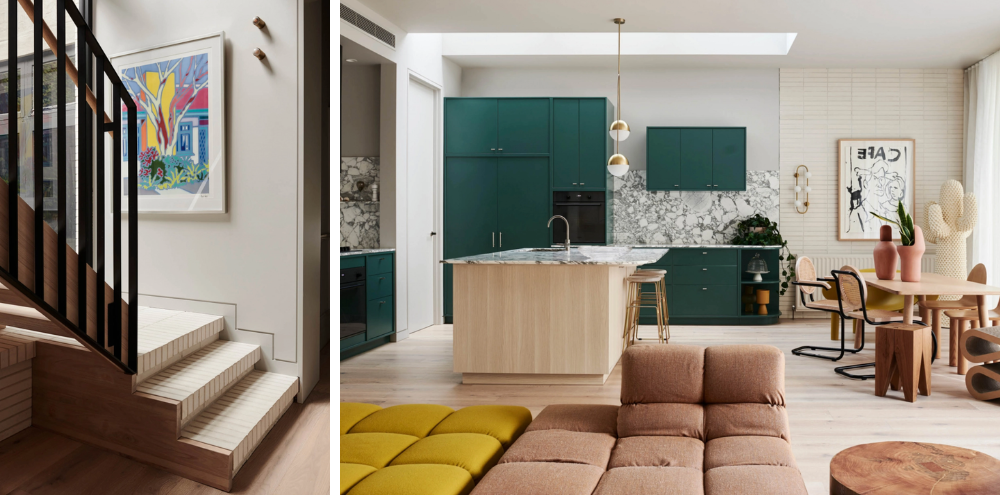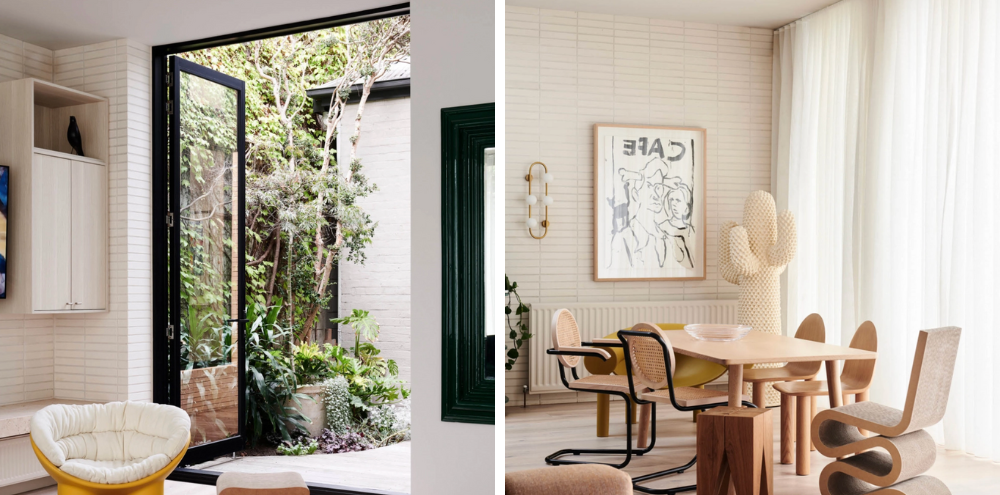It is always a challenge to renovate and extend a traditional heritage home, but for designer Zoe Murphy, it was an exciting opportunity to create something both beautiful and genre-bending.
A family home for Zoe, husband Ben with children Myra, 10, and Roy, 8, the inner-city Victorian terrace was full of heritage features, but needed a few adaptations for modern family living.
“We bought it about five years ago and it already had a small renovation on the back,” Zoe explains. “It was quite cute, but small. So, we lived in it for two years while we drew up some plans, redesigned it and built it during the first COVID lockdown period.”

The renovation
The front four rooms of the house were largely untouched structurally, but updated through the use of rich, moody colours, while Zoe concentrated her efforts on the rear of the house, working with architects Cera Stribley to create a new open-plan living and dining area, along with a second storey.
“The previous owners had put a small mid-century extension on the back, which I was quite impressed by,” she says. “I wanted to replicate that because I really quite liked the juxtaposition of the two periods.”
Part of the new design involved the choice of PGH’s elegant and streamlined Morada Linear bricks in Blanco, which were used in the new open-plan living space, fireplace surround and extending to the outside.
Stacked bond
The bricks were laid in a stacked bond, which further added to the mid-century modern aesthetic. A stacked bond pattern is made up of rows of bricks with each brick directly centred on the brick below it. All joints run vertically down the wall, with the horizontal edge joints and vertical edge joints in a continuous line.
“I really wanted a stacked bond brick to reference that modern midcentury style,” Zoe explains.
The back part of the house was quite dark, so Zoe chose the Blanco shade, a crisp white, to lighten the whole area.
“Because it was a boundary-to-boundary renovation – we were going either side – there were no windows on the sides, just at the back where we had floor-to-ceiling windows,” she says.
“I wanted a stack bond brick that was quite light because I wanted to lighten that back extension up. Cera Stribley originally drew it up with a different brick, a more organic looking brick, which I just didn’t think was quite right.
“So we went with their drawing for the extension, but then I sort of rejigged it a little bit on the interior. I chose the Blanco bricks and made my bricklayer do it in the stack bond.”

Skilled craftsmen
The stacked bond was a labour of love for the bricklayer, who was in his 70s and a perfectionist, Zoe says. The back room has super high ceilings – up to five metres high – and the work took him a long time.
Zoe’s father-in-law was the supervising builder, supported by the bricklayer and a carpenter.
“There were three men who built the house,” says Zoe. “There was my father-in-law, so he’s about 70 now and the bricklayer, same age. And there was another guy who was doing all the woodwork for the carpenter, and he was also around the same age. So these three 70 year olds built this house, but because of their skills they just did the best job.”

Connection between inside and out
The brick feature walls frame the back extension and flow out to the outside areas, which include two striking brick columns that anchor the outdoor courtyard.
“So the bricks are inside and also outside,” explains Zoe. “It’s bringing that architecture in and then they form the columns to create a nice connection between the two areas.”
“The courtyard design references the brick because I like that idea, and we replicated that stack bond style just to keep that visual language repeating through the extension.”
The bricks are even extended to the new internal staircase, where they are laid in a similar stacking bond to continue the mid-century theme on the first three steps, forming a seat near a cupboard where all the shoes are kept.

Morada as a face brick
The final piece of the puzzle was the fact that the Morada range is also available as face bricks, says Zoe. This meant that she could add brick cladding to the garage at the rear of the house, matching the courtyard and internal feature walls, without rebuilding the structure.
“We are doing a garage at the moment in the matching stack bond brick with the leftover bricks and there are some areas where we can’t actually lay bricks, such above a door frame. So we’re going to use the brick facing for that, which is excellent so we can create that brick look without actually making a brick wall.”
“That was another reason that helped me make my choice because I had those two options.”
The end result is cohesive and contemporary, with the Morada bricks linking all three areas.
About the Morada range
PGH Bricks’ Morada Range is imported from Europe and boasts the highest end of luxury with the smoothest finishes in solid, colour-through brick products. Available in Standard size, Splits and in a slender Linear, this collection epitomises a stunning architectural selection for achieving European style and elegance. Visit a selection centre to view Morada and the other modern additions to the PGH Bricks range.
Recent Blogs
Stay up to date with PGH product launches, design advice and trends.
Sorry
The name or email you've used is not valid. Please try again.
